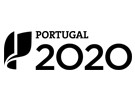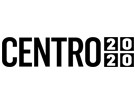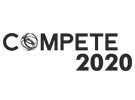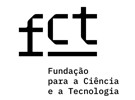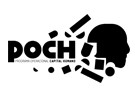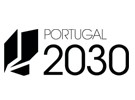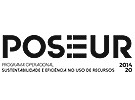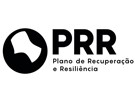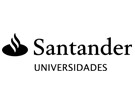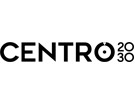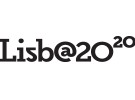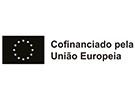



Publication in the Diário da República: Despacho n.º 11230/2020 de 13/11/2020 + Despacho n.º 7089/2023 de 03/07/2023
5 ECTS; 1º Ano, 1º Semestre, 15,0 T + 45,0 PL + 2,0 OT , Cód. 61214.
Lecturer
- Bruno Miguel Santana Chaparro (1)(2)
(1) Docente Responsável
(2) Docente que lecciona
Prerequisites
Not applicable.
Objectives
Since this is a foundational course, the goal is for students to understand the concepts and fundamentals of technical drawing. It is intended that they be able to carry out projects with the appropriate level of detail and information for various contexts. The course also aims to prepare students so that, in the future, they can independently develop their own projects in this field.
- Developing the ability to make sketches freehand or with the aid of basic tools.
- Develop the ability to use CAD programmes.
Program
1. Preliminary concepts.
1.1 Standardization
1.2 Scales
1.3 Legends
1.4 Lines, letters and numbers
2. Orthogonal projections.
2.1 Projections
2.2 Views.
2.3 Partial Views
2.4 Sectional views.
3. Axonometric perspective.
3.1 Types of axonometric representations
4 Dimensioning
4.1 Nominal Dimensioning
4.2 dimensional tolerancing
4.3 Geometric tolerancing
5. Introduction to CAD
5.1 Introduction
5.2 Toolsto CAD.
Evaluation Methodology
Students are assessed on the course unit taking into account the following components and
weighting:
1. traditional drawing test carried out throughout the semester, with a weight of 45% (ES);
2. Final exercise on a practical CAD model, with a weighting of 30 per cent (EF);
3. CAD test 25% (CAD).
The final classification (CF), in assessment by frequency or assessment by examination (Normal Season, Appeal Season and Special Season) is obtained through CF=ES+EF+CAD, and there is no minimum mark for each of the assessment components.
Bibliography
- Cunha, L. (2010). Desenho Técnico - 17a edição. (Vol. -). (pp. 1-854). -: Fundação Calouste Gulbenkian
- Morais, S. (2012). Desenho Técnico Básico. (Vol. 3). (pp. 1-320). -: Porto Editora
- Silva, A. e Ribeiro, C. e Dias, J. e Sousa, L. (2004). Desenho Técnico Moderno (12.ª Edição). (pp. 1-724). -: LIDEL
Teaching Method
After the exposure moments of the theoretical concepts, several practical exercises in CAD will be solved. The Autocad software will be used as a tool to apply the theoretical concepts and to solve practical exercises.
Software used in class
Autodesk Autocad.
