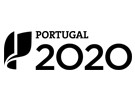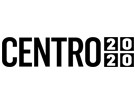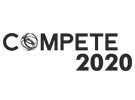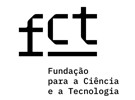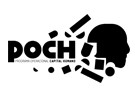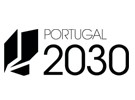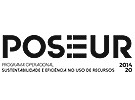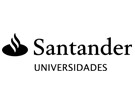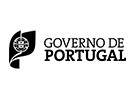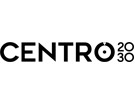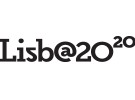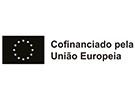



Publication in the Diário da República: Aviso n.º 23391/2023 de 4/12/2023
5 ECTS; 1º Ano, 1º Semestre, 36,0 TP , Cód. 61623.
Lecturer
- Inês Domingues Serrano (1)
(1) Docente Responsável
(2) Docente que lecciona
Prerequisites
Not applicable.
Objectives
1 Development of skills that enable understanding of the standarts and conventions of Technical Drawing.
O2 Execution of drawings using computer-aided design tools
Program
1. Standards and types of graphic representation in technical drawing
1.1 Orthogonal projections
2. Introduction to CAD software (AutoCAD)
2.1- Commands for manipulating/creating files
2.2- Vector system: screen space organisation, use of two-dimensional coordinates (x, y): absolute and relative coordinates
2.3- Auxiliary drawing commands
2.4- Drawing tools
2.5- Editing tols
2.6- View modes
2.7- Dimensioning
2.8- Layers
2.9 Creation and manipulation of blocks: electrical installation symbols.
2.10 Print layout and captions
Evaluation Methodology
two periodic assessments: Av1 and Av2
(Av1+Av2)/2= final grade (FG)
Students are exempt from the examination if their FG is equal to or greater than 9,5 val. (0-20).
Examination: computer-assisted design test.
Bibliography
- Ferreira, P. (2001). Desenho de Arquitectura. Rio de Janeiro: Editora livro técnico
- Júnior, R. (2023). Instalações Técnicas e o desenho de Arquitetura. São Paulo: Editora Edgard Blücher
- Silva, A. e Dias, J. e Sousa, L. (2002). Desenho Técnico Moderno. Lisboa: Lidel
Teaching Method
Explanatory method to explain the main topics of the course unit. Demonstrative method to present problems and their solutions in an interactive process.
Software used in class
Autocad
