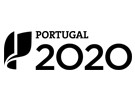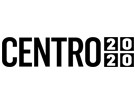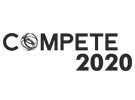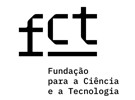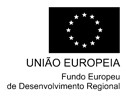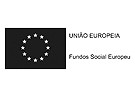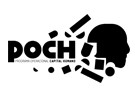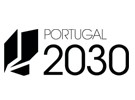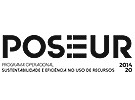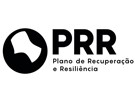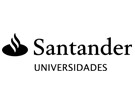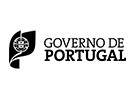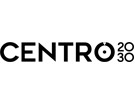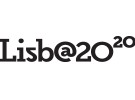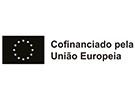



Publication in the Diário da República: Despacho n.º 7571/2019 - 26/08/2019
5 ECTS; 1º Ano, Anual, 42,0 TP , Cód. 81863.
Lecturer
- Inês Domingues Serrano (1)(2)
(1) Docente Responsável
(2) Docente que lecciona
Prerequisites
Not applicable
Objectives
O1 Understand and depiction of objects appliyng the rules of orthographic views
O2 Learn and aplly graphic rules for architecture and civil construction.
O3 Execute technical drawings using 2D computer-aided design.
Program
1. Design rules and standards for Technical Drawing: sheet layouts, scales, linetypes, dimensions, graphic elements.
2. Orthographic views: orthogonal, oblique and perspective.
3. Orthogonal Projections: multiple views (European system)
4. Axonometric projections
5. Sections
6. Computer Aided design: drawing and editing tools
Evaluation Methodology
Two assessments, one on sections (Av1) and (Av2)
Final grade (NF): (Av1 + Av2)/2 = NF
Exemption from exam will take place if NF is greater than or equal to 9,5 val. (0-20 val.)
Exam: computer aided design test
Bibliography
- Arlindo, S. (2012). Desenho Técnico Moderno. Lisboa: Lidel
- Cunha, L. (2010). Desenho Técnico. Lisboa: Fundação C. Gulbenkian
- Ferreira, P. (2001). Desenho de Arquitetura. Rio de Janeiro: Editora ao Livro Técnico
- Senabre, C. e Valero, S. (2020). Ejercicios de Dibujo Técnico: para: Ingenierías, Bachillerato, Formación profesional. Albacete: Editorial Limencop s.l
Teaching Method
Expository method to explain the main topics of the course unit. Demonstrative method to present problems and their solutions in an interactive way.
Independent work method, under teacher guidance, encouraging student autonomy.
Software used in class
AutoCAD
