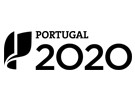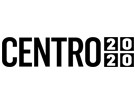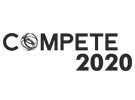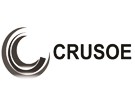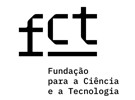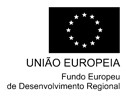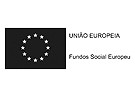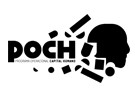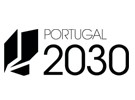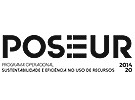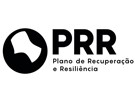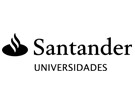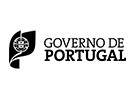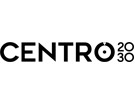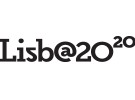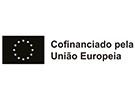



Publication in the Diário da República: Despacho n.º 7571/2019 - 26/08/2019
5 ECTS; 2º Ano, Anual, 42,0 TP , Cód. 818614.
Lecturer
- Fernando Manuel Lino Gonçalves Antunes (1)(2)
- Carlos Jorge Trindade da Silva Rente (2)
(1) Docente Responsável
(2) Docente que lecciona
Prerequisites
Not applicable
Objectives
Ability to use topographic equipment to carry out architectural surveys of buidings.
Acquisition of knowledge of Photogrammetry and Remote Detection and 3D Laser scanning technology.
Understanding the way of approach of the building for the survey and characterization of its properties and performance, in the context of construction management.
Use of expeditious techniques and methods for conducting surveys.
Organization and registration of collected information.
Program
Chapter 1 - Topography: geometric and trigonometric leveling; topographic survey; displacement controls and topographic monitoring.
Chapter 2 - Photogrammetry and Remote Detection: Digital images and techniques of image optimization; photogrammetric surveys; 3D laser scanning technology.
Chapter 3 - Methods and techniques for surveying existing constructions: Collection of information concerning existing buildings. Survey of materials and registration of construction anomalies. Freehand surveying of existing constructions. Organization of information collected. Development of technical drawings.
Evaluation Methodology
Continuous evaluation:
Chapter 1 - Written assessment test with theoretical component and practical component.
Chapters 2 and 3 - Practical work.
The final classification is the arithmetic average obtained between the classification of the written test (50%) and the arithmetic average of the classifications of the practical works (50%). Students will need to achieve a minimum grade of 8 in both the written section and the avarage of the practical assignments in order to pass.
Students who obtain a total classification of 9.5 out of 20 are approved in continuous assessment and exempted from the exam, either in the written test or in the practical work.
Rating by exam:
Conducting a written test on the entire subject. Approval with 9.5 values out of 20 values.
Bibliography
- Casaca, J. e Matos, . (2000). Topografia Geral. -: Edição Lidel
- K.Toth, C. e Shan, . (2008). Topographic Laser Ranging and Scanning: Principles and Processing. London: CRC Press. London
- WilKinson B., D., . (2014). Elements of Photogrammetry with Applications in GIS. London: 4Th Edition Wolf
Teaching Method
The expository method is used to explain the main theoretical themes of the curricular unit using the most appropriate resources, such as, exposure, explanation and audiovisuals.
Software used in class
Topography programs; Autocad Civil 3D; Excell; Word; Scanning; Laser application.
