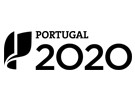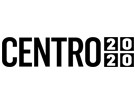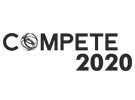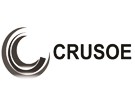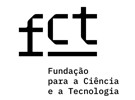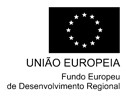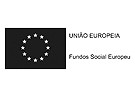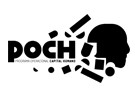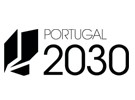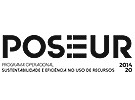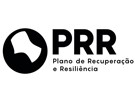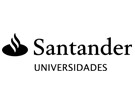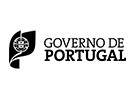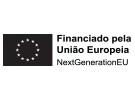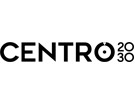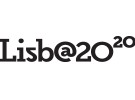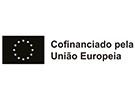



Publication in the Diário da República: Despacho nº 10366/2022 - 24/08/2022 (Parceria ESTT/ESAI) + Despacho n.º 3227/2025, de 12/03/2025
4 ECTS; 1º Ano, Anual, 42,0 TP , Cód. 908945.
Lecturer
- Jorge Morarji dos Remédios Dias Mascarenhas (1)(2)
(1) Docente Responsável
(2) Docente que lecciona
Prerequisites
Not applicable
Objectives
Understand and represent objects in a plane through projection methods.
Knowledge and application of graphic representation standards of technical drawing used in Architecture and Civil Construction in manual or digital (register through computer aided drawing).
Program
1. Design rules and standards for Technical Drawing: sheet layouts, scales, linetypes, dimensions, graphic elements.
2. Orthographic views: orthogonal, oblique and pesrpective views.
3. Orthogonal Projections: multiple views (European system)
4. Axonometric projections
5. Sections
6. Computer Aided design: drawing and editing tools
Evaluation Methodology
Two assessments, one on sections 1., 2., 3., 4., and 5. (F1) and another on section 6. (F2)
The calculation of the final grade (NF) will be done as follows:
(F1 + F2)/2 = NF
Exemption from exam will take place if NF is greater than or equal to 09.5
The exam will also cover F1 and F2 components
Bibliography
- Cunha, L. (1980). Desenho Técnico. Lisboa: Fundação Calouste Gulbenkian
- Santos, J. (2021). AutoCAD, depressa e bem. Lisboa: FCA
Teaching Method
The expository method is used in order to explain the main theoretical themes of the unit, using for this purpose the exposition and explanation of the contents.
The interrogative method is used by asking students questions, inducing their reflection, as well as allowing a better consolidation of the theoretical and practical contents of the sessions, using dialogue and the formulation of debates.
The active method is used in order to allow students to play a central role in discovering and reflecting on the topics being approached. Exercises/problems will be developed in class. The complexity of the exercises will gradually increase.
Software used in class
Computer aidd design
