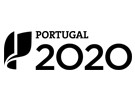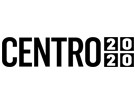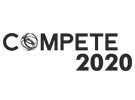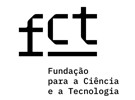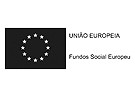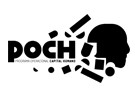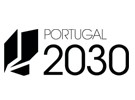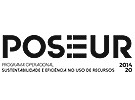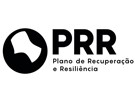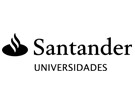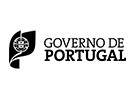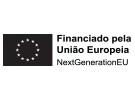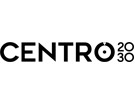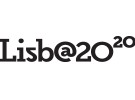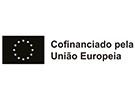



Publication in the Diário da República: Despacho n.º 8060/2020 - 19/08/2020
6 ECTS; 1º Ano, 2º Semestre, 42,0 TP , Cód. 31418.
Lecturer
- Cristina Margarida Rodrigues Costa (2)
- Carlos Jorge Trindade da Silva Rente (2)
- Luis Filipe Rocha de Almeida (1)(2)
- Inês Domingues Serrano (2)
(1) Docente Responsável
(2) Docente que lecciona
Prerequisites
not applicable.
Objectives
A. Know the digital tools and its applicability on the industry of Architecture, Engineering and Construction for modeling and management information during the various phases of a building's life cycle.
B. Know the techniques of survey and representation of buildings.
C. Identify basic aspects of using data on the geometric characteristics, properties and attributes of digital models, accessible through computer programs.
D. Recognize the advantages on the forms of relationship between players and the exchange of information during conception, promotion, design, construction and exploitation phases.
E. Know about computerized systems of strategic building management.
F. Recognize the potential of the advanced building management using the internet of things, artificial neural networks and genetic algorithms
Program
1. Introduction to digital tools on Architecture, Engineering and Construction industry (AEC). Concept of building modeling information (BIM). Parametric modeling. Interoperability. BIM normalization. BIM implementation and coordination.
2. Surveying techniques and building representation.
3. Rendering techniques in building modeling.
4. BIM in building design
5. BIM in construction management
6. BIM in operational building management
7. Advanced building management: internet of things, artificial neural networks and genetic algorithms.
Evaluation Methodology
The continuous assessment methodology comprises two components:
(i) a practical assignment (TP1) carried out in the continuous assessment period (frequência) (delivered during the contact period on a date to be defined with the students), with a minimum grade of 9 quoted for 20 and weighting 0.5 in the final classification.
(ii) a written test (PE1), carried out in the assessment period of exam, with a minimum grade of 9 values, quoted for 20 and weighting 0.5 in the final classification. The final classification (CF) corresponds to the sum of the classifications of the two weighted components: CF=0.5xPE1+0.5xTP1.
The assessment methodology by exam, for students who (during the contact period) had not delivered the TP1 on the defined date or had not reached the minimum grade in TP1, comprises a written exam (PE2), carried out in the exam periods (exame and exame de recurso), with a minimum grade of 10 quoted for 20. CF=PE2
Bibliography
- Eastman, C. e Teicholz, P. e Sacks, R. e Liston, K. (2011). BIM Handbook: A Guide to Building Information Modeling for Owners, Managers, Designers, Engineers and Contractors. (Vol. 2nd Edition). -: John Wiley & Sons
- Garcia, J. (2014). Revit 2015 & Revit LT 2015: Curso completo. -: FCA Editora de Informática Lda
- Jernigan, F. (2008). BIG BIM little bim . (Vol. 2nd Edition). -: 4Site Press
- Kymmell, W. (2008). Building Information Modeling: planning and managing construction projects with 4D CAD and simulations. -: McGraw Hill
Teaching Method
Expository and interactive methods are used, in the analysis of methodologies, techniques for modeling information in buildings, supported by texts and audiovisual equipment. It encourages research, analysis, reflection and decision in the debate of
Software used in class
- Software for Engineering, Architecture and Construction - CYPE version 2021.f
-www.autodesk.com/education/edu-software
