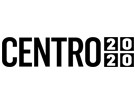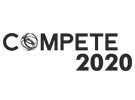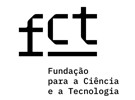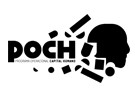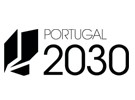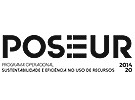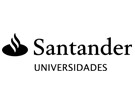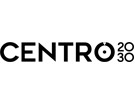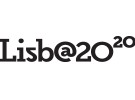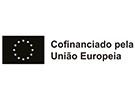



Publication in the Diário da República: Aviso nº 909/2016 - 27/01/2016
4 ECTS; 1º Ano, 1º Semestre, 52,50 TP , Cód. 60246.
Lecturer
- Jorge Morarji dos Remédios Dias Mascarenhas (1)(2)
(1) Docente Responsável
(2) Docente que lecciona
Prerequisites
Not applicable
Objectives
I-Display or describe clearly, accurately and reliably any object with the aid of computer aided design. II-Representing taking into account the norms of representation
Program
1-Computer aid design
Two-dimensional drawing (basic)
Drawing commands
Modify command
Three dimensional design
Draw of three-dimensional pieces in perspective
Extract of elevations
Work with layers with possibility to be hidden
Slice of solids
Operations with solis (union and subtract)
Drawing of sufaces
Interation with solids and surfaces
Working while seeing other views
2-Basic norms od drawing:
Drawing sheets, scales, dimensioning, dashes, textures and axis)
Evaluation Methodology
Continuous assessment: Three Tests
Aproved: average above or equal to 09,5
Elligible for exam: average under 09,5
Exam and resuorce: Written assessment (like test)
Bibliography
- Cunha, L. (1990). DESENHO TECNICO. Lisboa: Fundação Caloust Gulbenkian
Teaching Method
In all classes, practical exercises are given according to the subject taught. The resolution is accompanied by the teacher, who advises the student how to correctly represent and apply the drawing rules.
Software used in class
AutoCAD

