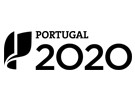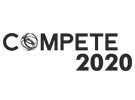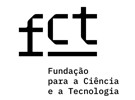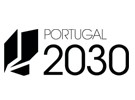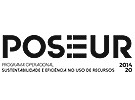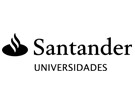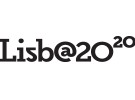



Publication in the Diário da República: Aviso n.º 684/2016
5 ECTS; 1º Ano, 1º Semestre, 15,0 T + 45,0 PL + 2,0 OT , Cód. 61214.
Lecturer
- Luís Miguel Marques Ferreira (1)(2)
(1) Docente Responsável
(2) Docente que lecciona
Prerequisites
Not applicable.
Objectives
To enable students to Computer Aided Design (CAD), to provide them a tool to support other courses and to gain the necessary bases for future progress in CAD.
Program
1. Preliminary concepts.
1.1 Standardization
1.2 Scales
1.3 Legends
1.4 Lines, letters and numbers
2. Orthogonal projections.
2.1 Projections
2.2 Views.
2.3 Partial Views
2.4 Sectional views.
3. Axonometric perspective.
3.1 Types of axonometric representations
4 Dimensioning
4.1 Nominal Dimensioning
4.2 dimensional tolerancing
4.3 Geometric tolerancing
5. Introduction to CAD
5.1 Introduction
5.2 Toolsto CAD.
Evaluation Methodology
Students will be assessed through individual theoretical-practical works on the normal frequency season. For exams the avaliation will be perform with written tests/exams.
Bibliography
- Dias, J. e Ribeiro, L. e Silva, A. (2010). Desenho Técnico Moderno. -: LIDEL
- Morais, S. (2006). Desenho Técnico Básico. (Vol. (Vol. 3)). -: Porto Editora
Teaching Method
After the exposure moments of the theoretical concepts, several practical exercises in CAD will be solved. The Autocad software will be used as a tool to apply the theoretical concepts and to solve practical exercises.
Software used in class
Autodesk Autocad
