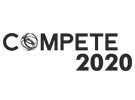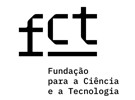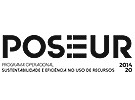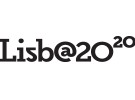



4 ECTS; 2º Ano, 1º Semestre, 45,0 PL , Cód. 989513.
Lecturer
(1) Docente Responsável
(2) Docente que lecciona
Prerequisites
Not applicable.
Objectives
The students should be able to accurately visualise or describe any object, regardless of its complexity, with the aid of AUTOCAD regardless of its complexity, while complying with the representation standards in force.
Program
Main drawing controls and configurations.
Format, units, drawing area settings, squareness and captions.
Two-dimensional drawing.
Map digitisation.
Three-dimensional drawing.
Evaluation Methodology
Ongoing assessment: exercises + 1 practical assignment.
Examination requirement: a minimum mark of >= 5.5/20 is required to take the examination.
Bibliography
- Inc, A. (0). Manual do AutoCAD. Acedido em 10 de setembro de 2011 em http://docs.autodesk.com/ACD/2010/ENU/AutoCAD%202010%20User%20Documentation/
- Ferramacho, . (2009). O Guia Prático do AutoCAD 2010 a 2-Dimensões. Portugal: Centro Atlântico
- Ferramacho, H. (2006). O Guia Prático do AutoCAD 2007 a 3-Dimensões. Portugal: Centro Atlântico
Teaching Method
Lectures and practical exercises.
Software used in class

















