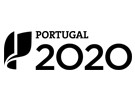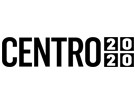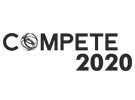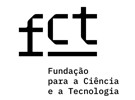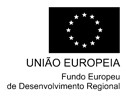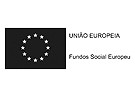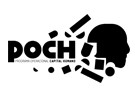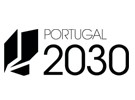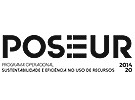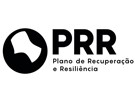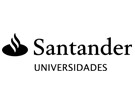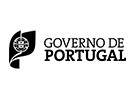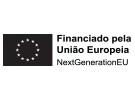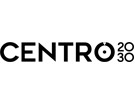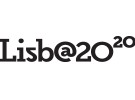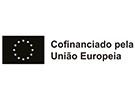



Publication in the Diário da República: Despacho n.º 7571/2019 - 26/08/2019
5 ECTS; 1º Ano, Anual, 42,0 TP , Cód. 81868.
Lecturer
- Inês Domingues Serrano (1)(2)
- Carlos Jorge Trindade da Silva Rente (2)
(1) Docente Responsável
(2) Docente que lecciona
Prerequisites
Not applicable
Objectives
I.Understand and relate the various parts of an architectural project using appropriate information technologies.
II.Interpret the project
III.Understand and use digital modelling tools to manage the different architectural and construction projects.
Program
- ICT in architecture and construction activities.
II- Functional architectural elements of buildings.
III-Organization and development of the construction project.
IV- Architectural design: representation and communication techniques.
V- Introduction to BIM technology for Architecture.
VI- Design elements of building specialties.
VII- Introduction to BIM technology: building specialties.
Evaluation Methodology
Mid-term assessment: practical coursework
Elligibility to exam: a minimum mark of 9.5/20 exempts students from taking the exam
Exam: written test
Bibliography
- Ceccarini, I. (1993). A composição da casa. Lisboa: Presença
- Costa, R. (2018). Desenho Técnico para arquitetura, Engenharia e Construção. Espanha: Engebook
- Ingram, J. (2020). Understanding BIM: The past, present and future. Londres: Routledge
- Neufert, E. (1981). A arte de projectar em arquitetura. São Paulo: Gustavo Gili
- Sacks, R. e Eastman, C. e Lee, G. e Teicholz, P. (2018). BIM handbook: a Guide to Building Information Modeling for Owners, Designers, Engineers, Contractors and Facility Managers. Hoboken, New Jersey: John Wiley & Sons
Teaching Method
Lectures and practical exercises to present and develop the techniques of representation, communication and project management through the BIM platform.
Software used in class
