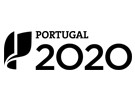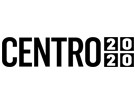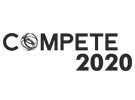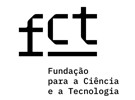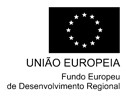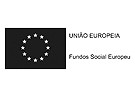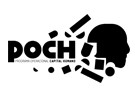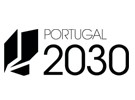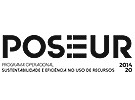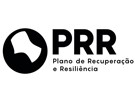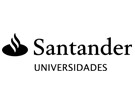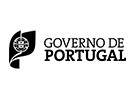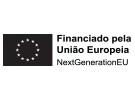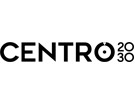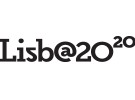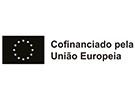



Publication in the Diário da República: Despacho nº 10766/2011 - 30/08/2011
3 ECTS; 1º Ano, 2º Semestre, 42,0 PL + 4,0 OT , Cód. 911241.
Lecturer
- Pedro Manuel Granchinho de Matos (1)(2)
(1) Docente Responsável
(2) Docente que lecciona
Prerequisites
Not applicable.
Objectives
know the fundamentals of Technical Design in order to develop an engineering communication language;
Use solid modeling tools by creating, manipulating and changing 3D models of components and their components and executing their technical drawings;
Acquisition of competences at the level of the concepts inherent to the graphic representation of the objects, using the Technical Drawing using orthogonal projections, cuts and sections, perspectives, dimensioning, dimensional tolerances and surface finishing;
Program
1. Introduction to technical drawing;
1.1 CAD systems in technical drawing;
1.2 General aspects of technical design;
1.3 orthogonal projections;
1.4 Sectional views;
1.5 Prospects;
1.6 Dimensioning;
1.7 dimensional and geometric tolerances;
1.8 welded joints design;
1.9 machine elements;
1:10 materials and manufacturing processes;
2. CAD systems;
2.1 Fundamental concepts;
2.2 Configuration and Organization;
2.3 Display and selection;
2.4 Modification commands;
2.5 Geometric constructions;
2.6 Add text;
2.7 Dimensioning;
2.8 solid modeling;
3. 3D CAD systems;
3.1 Basic Features;
3.2 View;
3.3 Grounds for sets;
3.4 Sets Toolbox;
3.5 Drawings Views;
3.6 Excel Tables;
3.7 Rotation and Sweep;
4. computerized numerical control (CNC)
4.1 General Concepts;
4.2 Reference and trajectories;
Evaluation Methodology
Final project, which is worth 100%. The approval in the discipline implies a classification higher than or equal to 10 values
Bibliography
- Sousa, L. e Dias, J. e Silva, A. (2004). Desenho Técnico Moderno. Portugal: Lidel
Teaching Method
Lectures and problem-solving classes.
Software used in class
Fusion 360

