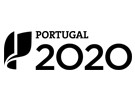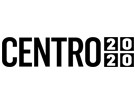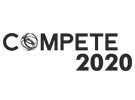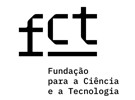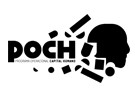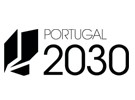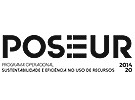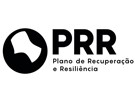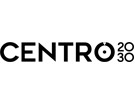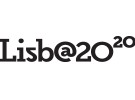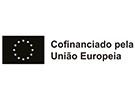



Publication in the Diário da República: Despacho nº 9398/2015 - 18/08/2015
4 ECTS; 1º Ano, 2º Semestre, 45,0 TP , Cód. 81069.
Lecturer
- Jorge Morarji dos Remédios Dias Mascarenhas (1)
(1) Docente Responsável
(2) Docente que lecciona
Prerequisites
Not applicable.
Objectives
I-Know how to execute drawn and written pieces of a construction project; II-Know and apply legal parameters to a project; III-View execution drawings taking into account the different execution processes, work sequence, functional requirements, dimensions and norms.
Program
I-Introduction
Architectural and constructive elements of the building
Organization of the building: forms of aggregation, typologies, implantation, alignment and orientation.
II-Bases for the Design of Buildings
Tracing of roofs and terraces
Vertical communications: Stairs and ramps
III-Organization and elaboration of projects
Phases of a project
Composition of a project: written and drawn pieces
IV- Design of buildings
Graphic representation
Relationship between plants, cuts and elevations.
Example of old and new building
V- Counting of drawings of buildings
Plotting of plants and cuts
VI- Survey of architectural elements and buildings
Lifting techniques
Digitization and vectorization.
VII - Building regulations: RGEU and RSCI
PART 2-Detail Drawing
I- Construction elements and their dimensioning.
I.1-External arrangements
Detail drawings: Roping, fence and support wall
I.2-Foundations
Detail drawings Foundation of a dwelling and basement of a floor
I.3-Paredes
Detail drawings: an outer wall and an inner wall
I.4-Floorings
Detail drawings: Slabs with exterior walls
I.5-Coverages
Detail drawings: Flat and Incline cover
I.6-Expansion joints
Detail drawings of expansion joints
I.7-Vain
Sketches of exterior and interior spans
I.8-Vertical communications
Detail drawings of stairs
1.9-Detail drawings of fireplaces
2 -Sanitary instalation
2.1-Other constructive details
Sugerir alteração
Evaluation Methodology
Exam-based assessment: written test
Bibliography
- Ceccarini, I. (1993). A composicao da casa. Lisboa: Presenca
- Ceccarini, I. (1993). A composicao da casa. Lisboa: Presenca
- Mascarenhas, J. (2002). SISTEMAS DE CONSTRUCAO - Paredes. (Vol. 2). Lisboa: Livros Horizonte
- Mascarenhas, J. (2002). SISTEMAS DE CONSTRUCAO - Paredes. (Vol. 2). Lisboa: Livros Horizonte
- Mascarenhas, J. (2005). SISTEMAS DE CONSTRUCAO - Juntas de dilatacao e coberturas planas. (Vol. 4). Lisboa: Livros Horizonte
- Mascarenhas, J. (2005). SISTEMAS DE CONSTRUCAO - Juntas de dilatacao e coberturas planas. (Vol. 4). Lisboa: Livros Horizonte
- Neufert, E. (1981). A arte de projectar em arquitetura. São Paulo: Gustavo Gili
- Neufert, E. (1981). A arte de projectar em arquitetura. São Paulo: Gustavo Gili
Teaching Method
Practical exercises are carried out in all classes- Problems increase in complexity and in the forms of representation. The work is monitored and assessed continuously in order to improve student performance.
Software used in class
AutoCAd
