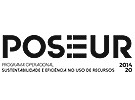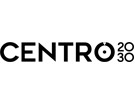



Publication in the Diário da República: Despacho nº 9398/2015 - 18/08/2015
4 ECTS; 1º Ano, 2º Semestre, 45,0 TP , Cód. 81069.
Lecturer
- Jorge Morarji dos Remédios Dias Mascarenhas (1)
(1) Docente Responsável
(2) Docente que lecciona
Prerequisites
Not applicable.
Objectives
I-Know how to execute drawn and written pieces of a construction project; II-Know and apply legal parameters to a project; III-View execution drawings taking into account the different execution processes, work sequence, functional requirements, dimensions and norms.
Program
I-Introduction
Architectural and constructive elements of the building
Organization of the building: forms of aggregation, typologies, implantation, alignment and orientation.
II-Bases for the Design of Buildings
Tracing of roofs and terraces
Vertical communications: Stairs and ramps
III-Organization and elaboration of projects
Phases of a project
Composition of a project: written and drawn pieces
IV- Design of buildings
Graphic representation
Relationship between plants, cuts and elevations.
Example of old and new building
V- Counting of drawings of buildings
Plotting of plants and cuts
VI- Survey of architectural elements and buildings
Lifting techniques
Digitization and vectorization.
VII - Building regulations: RGEU and RSCI
PART 2-Detail Drawing
I- Construction elements and their dimensioning.
I.1-External arrangements
Detail drawings: Roping, fence and support wall
I.2-Foundations
Detail drawings Foundation of a dwelling and basement of a floor
I.3-Paredes
Detail drawings: an outer wall and an inner wall
I.4-Floorings
Detail drawings: Slabs with exterior walls
I.5-Coverages
Detail drawings: Flat and Incline cover
I.6-Expansion joints
Detail drawings of expansion joints
I.7-Vain
Sketches of exterior and interior spans
I.8-Vertical communications
Detail drawings of stairs
1.9-Detail drawings of fireplaces
2 -Sanitary instalation
2.1-Other constructive details
Sugerir alteração
Evaluation Methodology
Assessment is continuous so class attendance is important
Approval (waiver of examination):
Average practical work (Mtp) equal or greater 9.50
Calculation formula: Mtp = (MDe + Mp) / 2
MDe-mean tbs. Des. Ed.
Mp-average tbs. Detail
Exam: written test
Bibliography
- Ceccarini, I. (1993). A composicao da casa. Lisboa: Presenca
- Ceccarini, I. (1993). A composicao da casa. Lisboa: Presenca
- Mascarenhas, J. (2002). SISTEMAS DE CONSTRUCAO - Paredes. (Vol. 2). Lisboa: Livros Horizonte
- Mascarenhas, J. (2002). SISTEMAS DE CONSTRUCAO - Paredes. (Vol. 2). Lisboa: Livros Horizonte
- Mascarenhas, J. (2005). SISTEMAS DE CONSTRUCAO - Juntas de dilatacao e coberturas planas. (Vol. 4). Lisboa: Livros Horizonte
- Mascarenhas, J. (2005). SISTEMAS DE CONSTRUCAO - Juntas de dilatacao e coberturas planas. (Vol. 4). Lisboa: Livros Horizonte
- Neufert, E. (1981). A arte de projectar em arquitetura. São Paulo: Gustavo Gili
- Neufert, E. (1981). A arte de projectar em arquitetura. São Paulo: Gustavo Gili
Teaching Method
Practical exercises are carried out in all classes, with increasing complexity and demands in the forms of representation. The work is evaluated continuously, which allows the student to be advised so that the student can improve his or her performan
Software used in class
AutoCAd

















