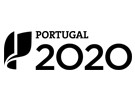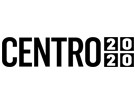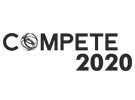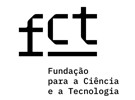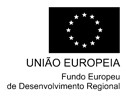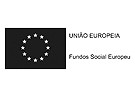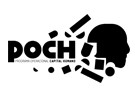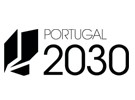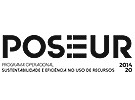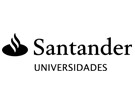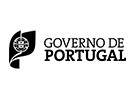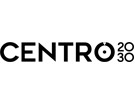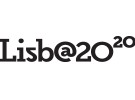



Publication in the Diário da República: Despacho nº 9398/2015 - 18/08/2015
4 ECTS; 1º Ano, 1º Semestre, 45,0 TP , Cód. 81063.
Lecturer
- Inês Domingues Serrano (1)(2)
(1) Docente Responsável
(2) Docente que lecciona
Prerequisites
Not applicable
Objectives
Comprehending and depiction of objects appliyng the rules of Orthographic views
Knowledge and application of graphic rules for architecture and civil construction by hand and computer aided design.
Program
1. Design rules and standards for Technical Drawing: sheet layouts, scales, linetypes, dimensions, graphic elements.
2. Orthographic views: orthogonal, oblique and pesrpective views.
3. Orthogonal Projections: multiple views (European system)
4. Axonometric projections
5. Sections
6. Computer Aided design: drawing and editing tools
Evaluation Methodology
2/3 of pratical lessons are compulsory
Aprovall: all students with 9,5 values (in 20)on frequency are dismissed of final examination.
Exam: written test
Bibliography
- Arlindo, S. (2002). Desenho Tecnico Moderno. Lisboa: Lidel
- Arlindo, S. (2002). Desenho Tecnico Moderno. Lisboa: Lidel
- Cunha, L. (2010). Desenho Tecnico. Lisboa: FCG
- Cunha, L. (2010). Desenho Tecnico. Lisboa: FCG
Teaching Method
Classes have a theoretical approach combined with practical works, solved in the classroom.
Software used in class
Autocad
