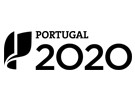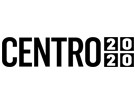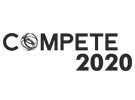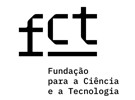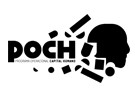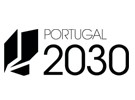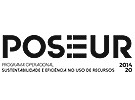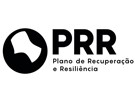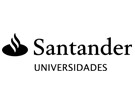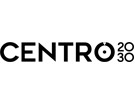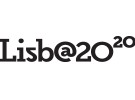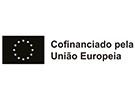



Publication in the Diário da República: Despacho nº 14312/2015 - 02/12/2015
5 ECTS; 2º Ano, 1º Semestre, 15,0 T + 45,0 PL + 3,50 OT , Cód. 912315.
Lecturer
- Bruno Miguel Santana Chaparro (2)
(1) Docente Responsável
(2) Docente que lecciona
Prerequisites
Previous knowledge of geometric solid projections, cuts and sections, dimensioning, dimensional and geometric tolerancing.
Objectives
To enable students to drawing of mechanical assemblies using advanced 3D Computer Aided Design (CAD) techniques.
Program
1. Technical drawing of mechanical assemblies
1.1. Introduction
1.2. Structures
1.3. Mechanisms
2. Advanced application in CAD - Computer Aided Design
2.1. Advanced solid modelling
2.2. Surface modelling
2.3. Check mounting assemblies
2.4. Presentation of models in photo-realistic images (render)
2.5. Convert to other CAD formats
Evaluation Methodology
Students will be assessed through individual theoretical-practical work that will be performed during the semester (40%) and by a final practical work (60%).
Bibliography
- Cunha, L. (2010). Desenho Técnico. Lisboa: Fundação Calouste Gulbenkian
- Morais, S. (2006). Desenho Técnico Básico. (Vol. 3). : Porto Editora
- Silva, A. e Dias, J. e Sousa, L. e Ribeiro, C. Desenho Técnico Moderno. : Lidel
Teaching Method
After the exposure moments of the theoretical concepts, several practical exercises in CAD will be solved. The SolidWorks software will be used as a tool to apply the theoretical concepts and to solve practical exercises.
Software used in class
SolidWorks.
