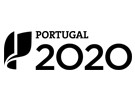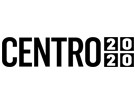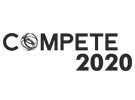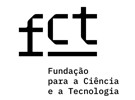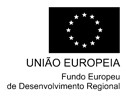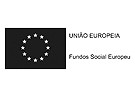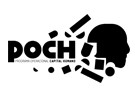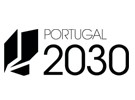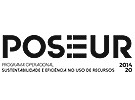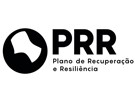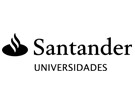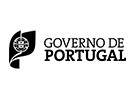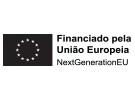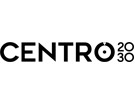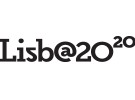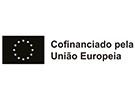



4 ECTS; 1º Ano, 2º Semestre, 15,0 T + 30,0 PL , Cód. 98959.
Lecturer
(1) Docente Responsável
(2) Docente que lecciona
Prerequisites
Not applicable.
Objectives
At the end of the term the students should be able to visualise and describe through drawing any object regardless of its complexity. They must be able to draw perspectives, scratches, axonometric and conic perspectives.
Program
Drawing standards
Types of projections
Views of solids
Perspectives
Urban drawing
The graphic quality of drawing
Scale and proportion
Drawing sheets
Representation of land
Evaluation Methodology
Ongoing assessment: classwork + written tests
Pass requirements: attendance to 63% of taught lessons + ongoing assessment >= 9.5/20 or Examination >= 9.5/20
Bibliography
- Veiga da Cunha, L. (2010). Desenho Técnico. Lisboa: Fundação Calouste Gulbenkian
Teaching Method
Lectures and practical exercises.
Software used in class
