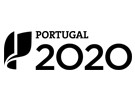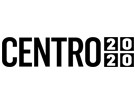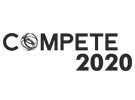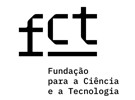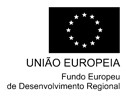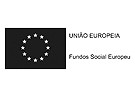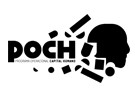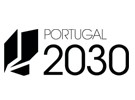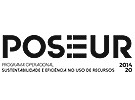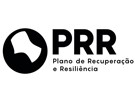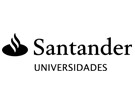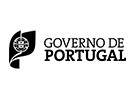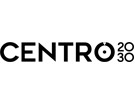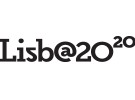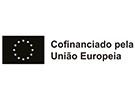



5 ECTS; 2º Ano, 1º Semestre, 60,0 TP + 5,0 O , Cód. 908918.
Lecturer
- Inês Domingues Serrano (2)
(1) Docente Responsável
(2) Docente que lecciona
Prerequisites
Not applicable.
Objectives
To develop skills of analysis and comprehension in order to understand and represent with accuracy any
object, even complex ones, both by hand and using CAD tools.
Program
1. Technical Drawing
Drawing design Rules and Standards
Sheet layout and drawing Formats
Scales and proportion
2. Types of lines and its application
Projections
Orthographic views
Multiple orthogonal projection
Rapid Views
Perspective
3. Section Views
slices and sections
4. Dimensioning
5. Computer Aided Design CAD
Evaluation Methodology
Assessment based on three examinations/test during the semester.
Bibliography
- Cunha, L. (2002). Desenho Técnico. (Vol. -). Lisboa: Fundação Calouste Gulbenkian
- Ribeiro, C. (1991). Geometria Projectiva, Conceitos, Metodologias, Aplicações. (Vol. -). Lisboa: Europress
- Ricca, G. (1984). Geometria descritiva: método de monge. (Vol. -). Porto: Associação de Estudantes da Faculdade de Engenharia da Universidade do Porto.
- Sousa, L. e Dias, J. e Silva, A. (2002). Desenho Técnico Moderno. (Vol. -). Lisboa: Lidel
Teaching Method
Lectures combined with practical classes involving problem solving.
Software used in class
