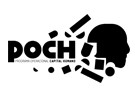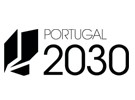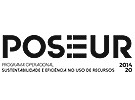



5 ECTS; 3º Ano, 1º Semestre, 60,0 TP + 5,0 O , Cód. 908929.
Lecturer
- Jorge Morarji dos Remédios Dias Mascarenhas (2)
- Inês Domingues Serrano (2)
(1) Docente Responsável
(2) Docente que lecciona
Prerequisites
Not applicable.
Objectives
The students should familiarise themselves with current building design standards and be able to skillfully design and visualise as well as detect and correct design errors in specification documents.
Program
I-Foundations of building design
II-Project preparation and development
III-Computer-aided design. Design of a single-family house and of a building with more than five stores.
IV-Technical survey of buildings
V-Fire safety regulations and and the General Regulations for Urban Buildings (RGEU)
VI-Representation of various construction details
Evaluation Methodology
Assessment is continuous.
Classes focus on practical exercises of increasing difficulty.
Bibliography
- Cunha, L. (2001). DESENHO TÉCNICO. Lisboa: Fundação Calouste Gulbenkian
- Gustavo, P. (1997). DESENHO Y TÉCNICA DE LA REPRESENTATION EN ARQUITECTURA. Lisoa: G. G..
- Mascarenhas, J. (2006). SISTEMAS DE CONSTRUÇÃO VOL.VI, Coberturas inclinadas. (Vol. VI). Lisboa: Livros Horizonte
- Newfert, E. (2001). ARTE DE PROJECTAR EM ARQUITECTURA. Lisboa: Edições tecnicas
Teaching Method
Practical classes: supervised coursework such as drawing and detailing complying with applicable regulations.
Software used in class

















